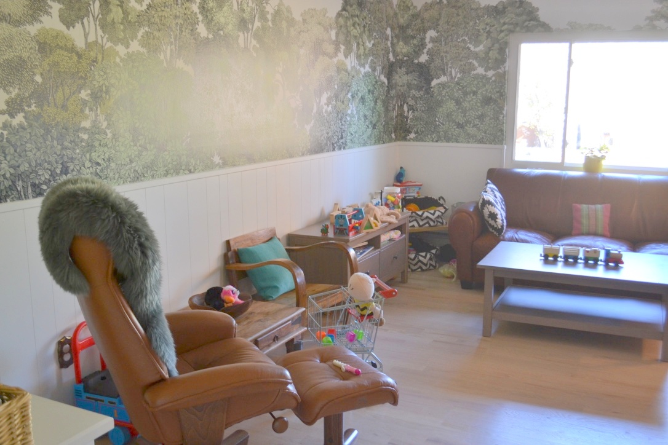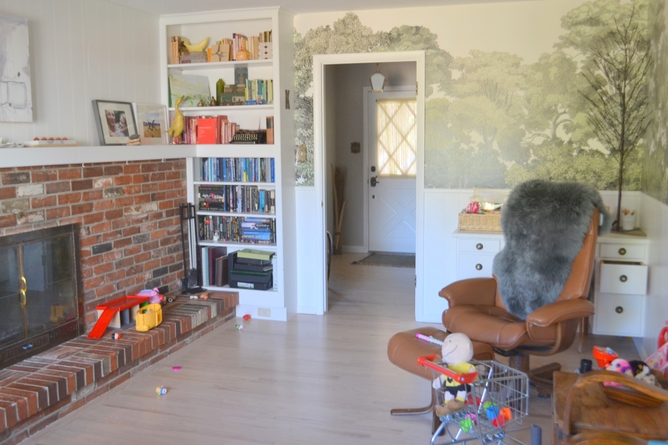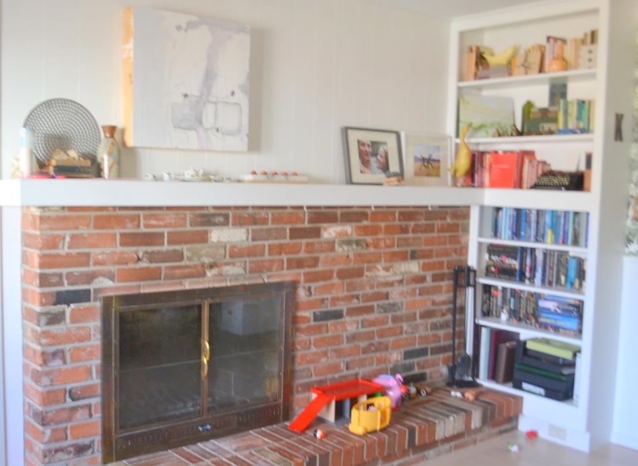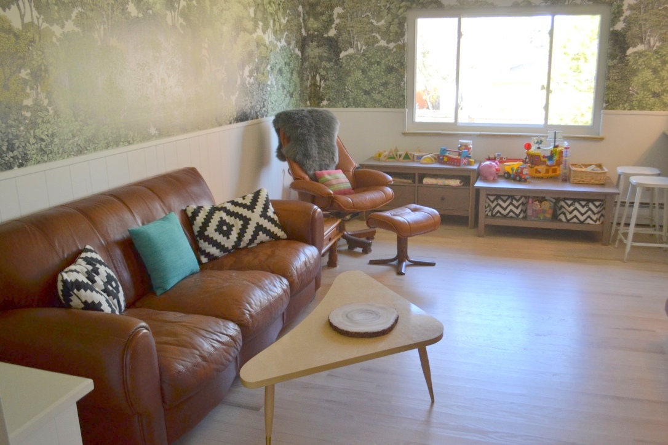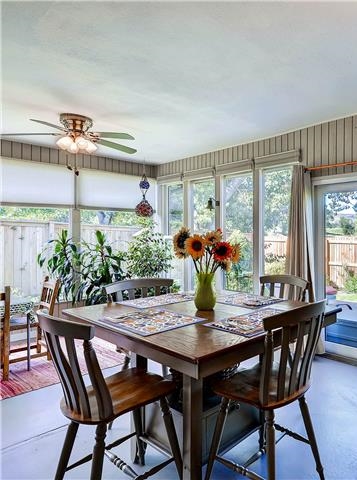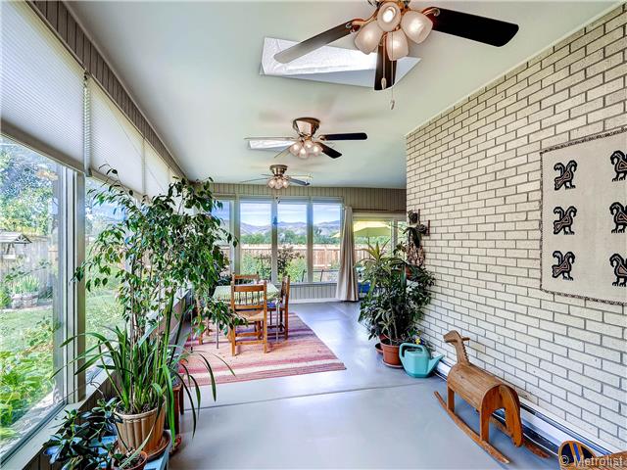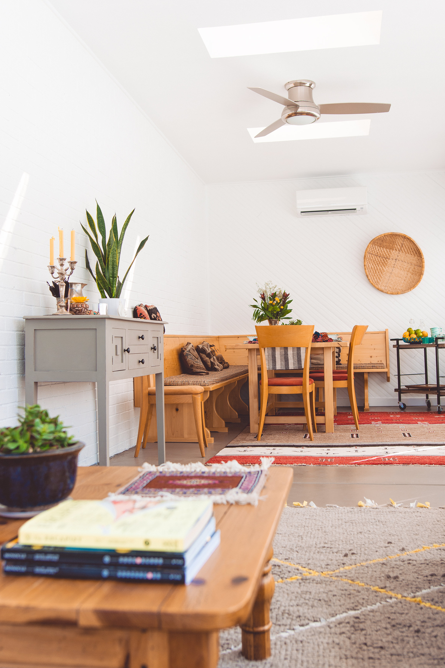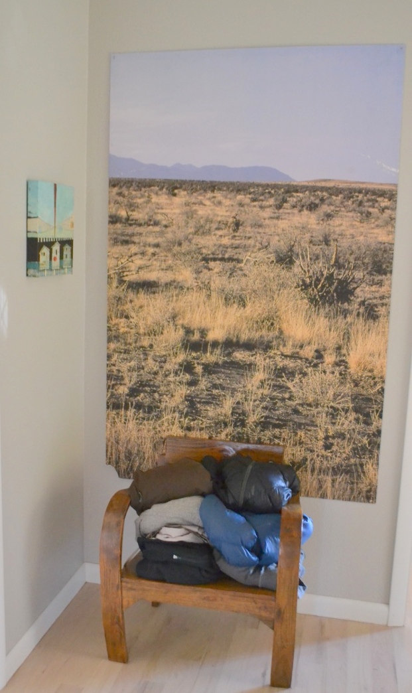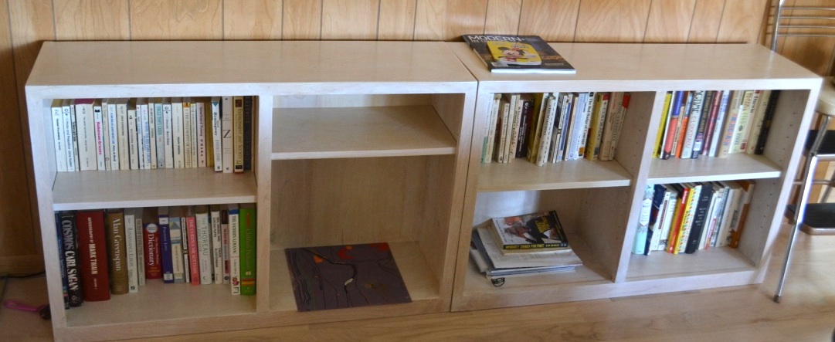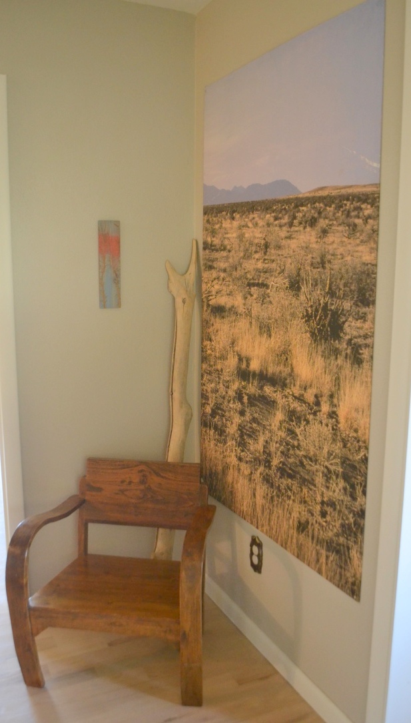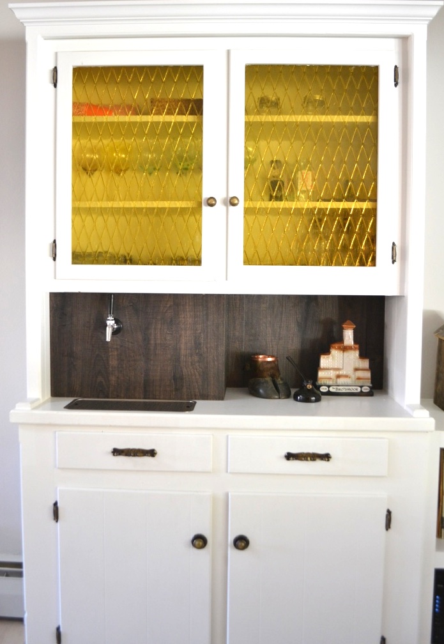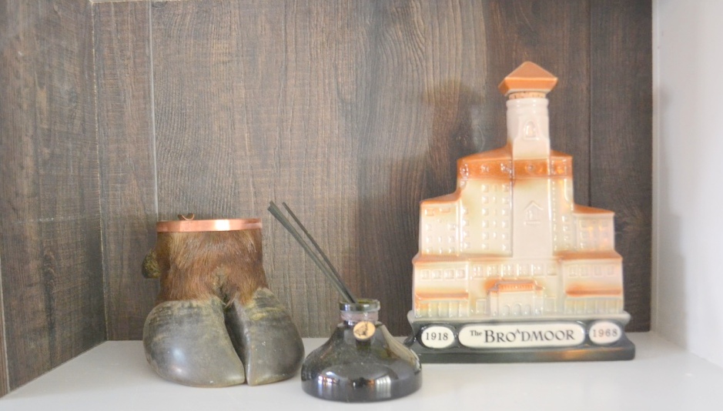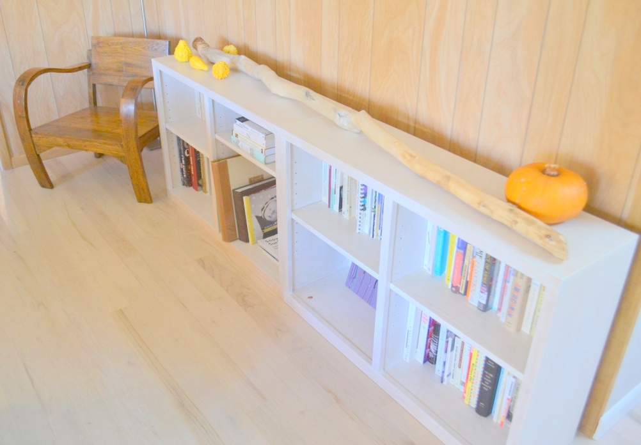spaces PORTFOLIO
TRADITIONAL OFFICE TO INSPIRING PROJECT ROOM
We brought brightness and functionality to this home office while keeping the family's interests and hobbies in mind. We:
painted the entire room, including the shelves, a bright white.
modernized the ceiling fan.
replaced a desk with a multi-functional square "project table" that could seat multiple people, be easily cleaned, and sit well in the center of the space.
added a bright area rug.
composed shelves that draw you into the room with their arrangements of colorful books, treasures, intriguing vignettes, and ready-to-use art supplies.
Thank you to Lisa Rundall Photography.
STYLING & STAGING FOR SELLING
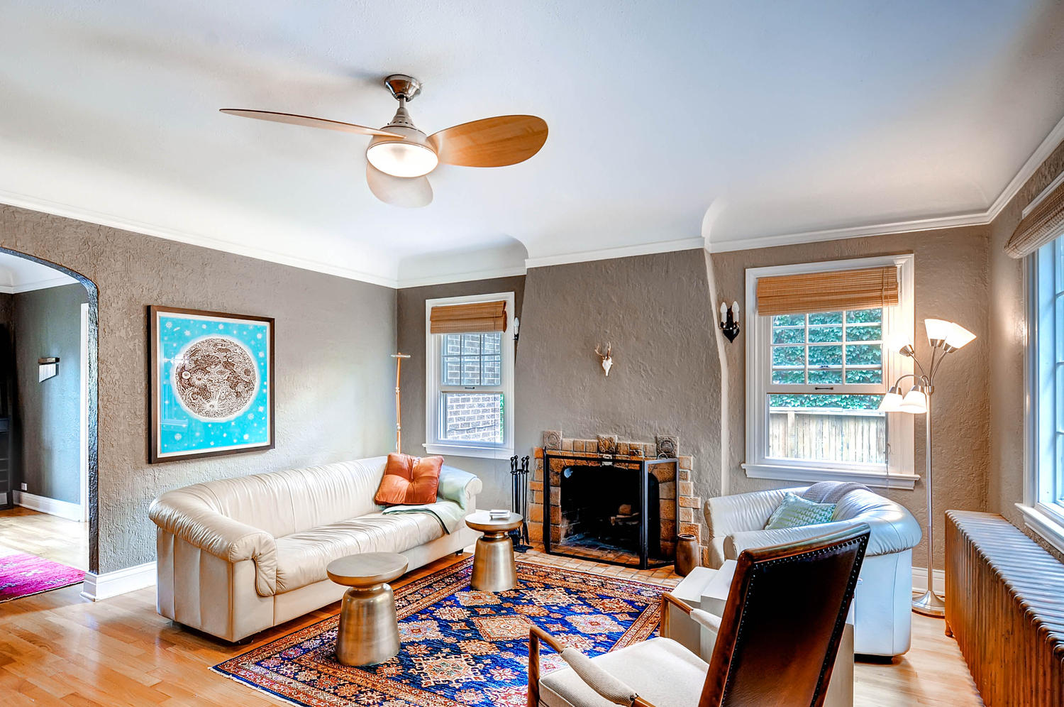
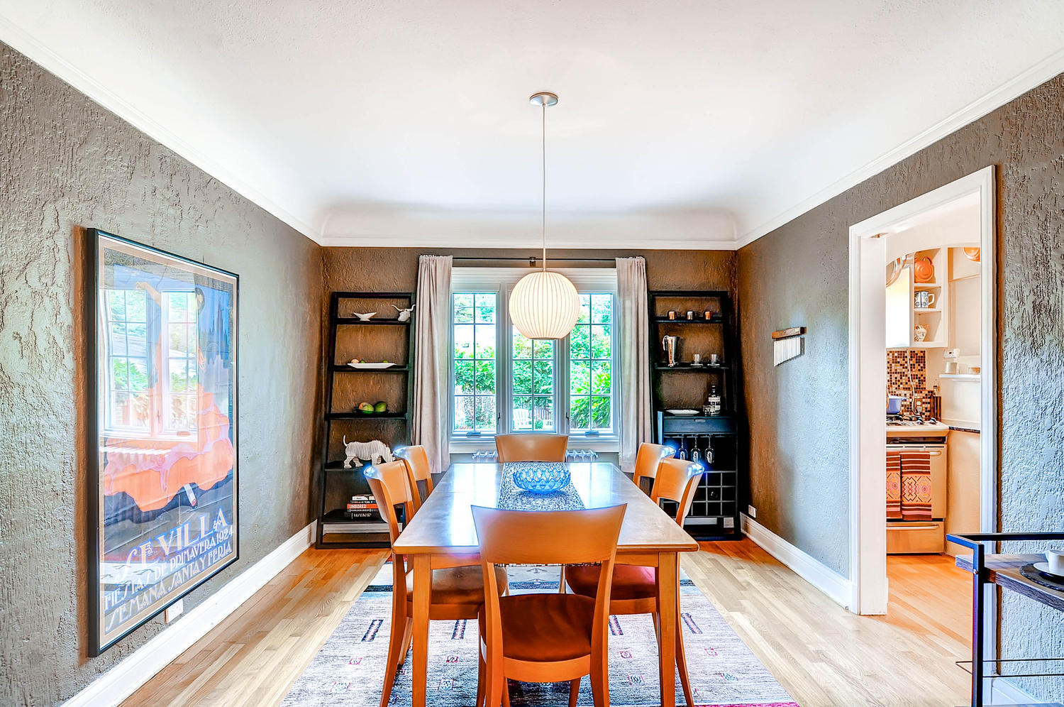

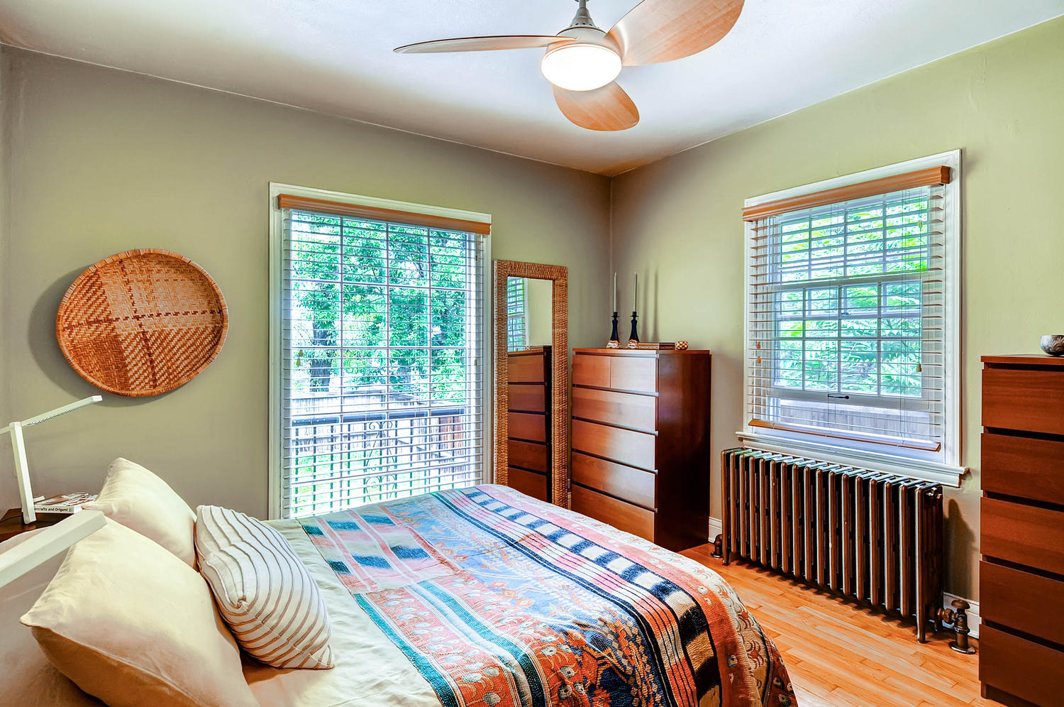
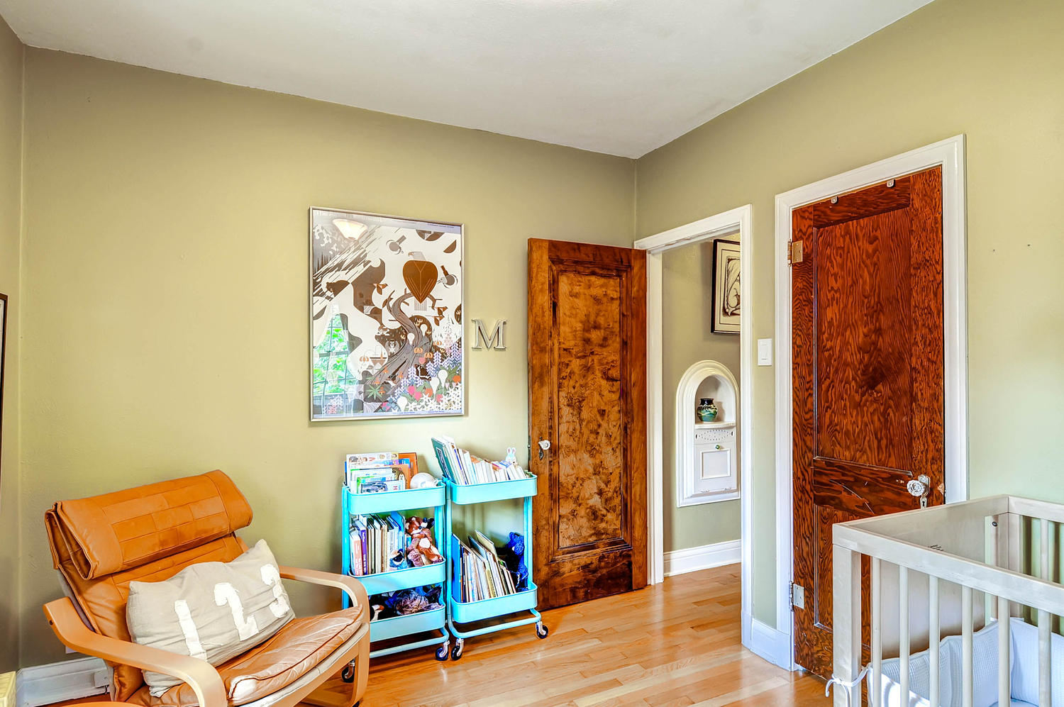

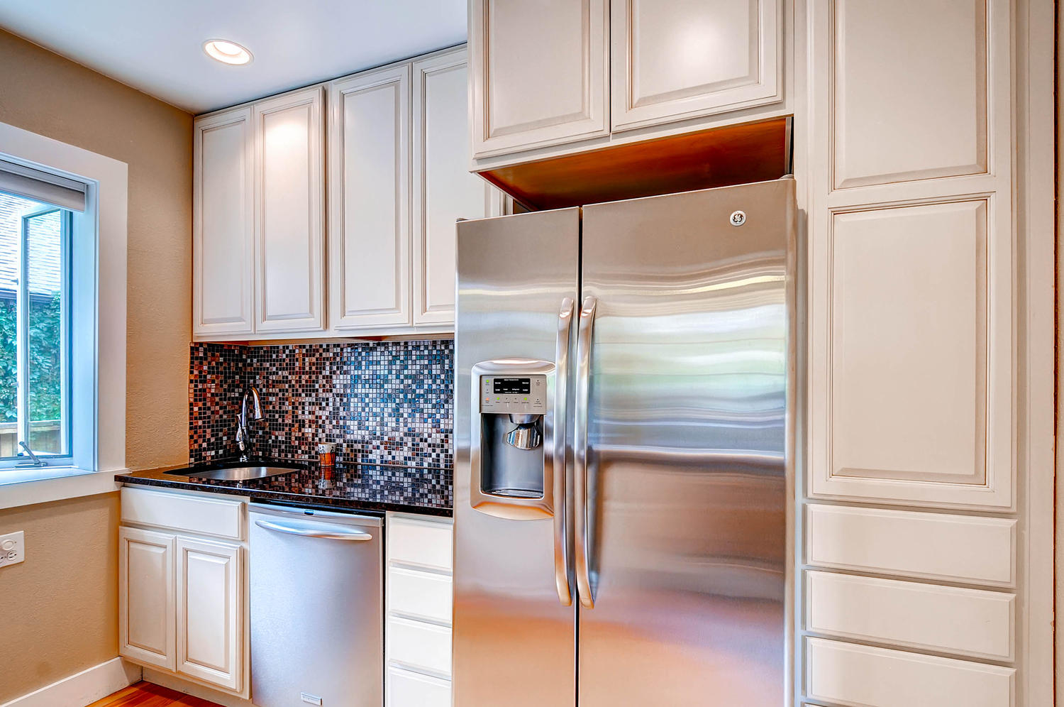
We styled and staged this home for selling. Placement, composition, juxtaposition: It's amazing how a room comes to life by rearranging the placement of furniture and paying attention to the composition of objects, textures, and colors.
The first people who looked at this house bought it! They bought it for asking price, no negotiating.
FAMILY DEN BEFORE:
FAMILY DEN AFTER:
This den needed some rearranging, organizing and curating in order to make it feel functional and cozy. The main challenge was that it served as both a family lounging area and the kids' playroom. The furniture's placement and the toys had become entangled and haphazard (which we all know can happen in a busy and full household!). In order to unite this room's functions in a practical, artistic and cozy way (and using only what was already there), we:
Moved the sofa so that it was across from the fireplace. The essence or purpose of a den with a fireplace is to sit and watch the fire; therefore, the furniture needs to be placed in a way that allows you to do that. Doing this gives the room a grounding and cozy feel. If you can't comfortably sit and watch the fire in a den, the room will always feel disjointed and non-functional.
Placed the mod triangular table that was hidden in a corner and covered by toys in front of the sofa for a coffee table.
Placed the end table between the sofa and lounge chair so that there was a resting place for everyone's tea, warm milk, and nightcaps.
Cleaned up the fireplace, mantle and book shelf so that they looked organized and aesthetic. This family had cool knick-knacks and artwork; they just needed to be placed into cohesive and interesting vignettes.
Created a kids' section of the room, organizing all the toys on the end of the den that led into the kitchen. With this arrangement, the kids could play and parents could cook while keeping an eye on the little ones.
SUNROOM, BEFORE:
SUNROOM, AFTER:
I immediately felt the warmth and potential of this large sunroom. We fully utilized the space and grounded the energy of it by:
creating two separate, fully-functional spaces: a family room and a dining room.
saying adios to the multiple shades of beige and painting the entire room, including the brick, a bright white.
modernizing the ceiling fans and subtracting one that was not needed, making the ceiling feel more airy and spacious.
arranging textiles, plants, furniture, and decor in a way that brings coziness, purpose, and depth to a space that could otherwise feel vast and overwhelming.
Thank you to Lisa Rundall Photography.
PIANO & BOAT ROOM TO INVITING FOYER
Few houses these days have a large foyer, or entrance room. Because previous owners enclosed the front porch, this house has one. I personally love a large entrance space. It allows for transition, for a breath between the outside and inside. Practically speaking, it provides a home for your coats, shoes, hats, gloves, and more.
The previous owners placed a boat and piano in the foyer. These objects reflected their interests and personalities, but they did not reflect the essence of the space. As a result, the space felt a little off or confusing.
A foyer's essence and purpose is to greet and welcome, to be a threshold. To honor this essence, we added and composed furniture while keeping a spacious, airy, and relaxing feel. We arranged a chair, mirror, sofa, coat rack, and shoe basket, as well as a large credenza with shelves for display, and drawers and cupboards for organizing and storage. Nature, art, and textiles provide calming, air-cleansing, mood-brightening accents. A big red star placed directly across from the front door shines good energy and good luck on all who enter.
Upon entering the house, these objects and their composition communicate to visitors and dwellers: Welcome, take a deep breath, settle in, and enjoy your stay.
CURATING, REARRANGING & STYLING
BEFORE:
AFTER:
These Colorado natives (and avid fans of the CU Buffs) were looking for fresh arrangements of their entrance, TV shelf, bar, and bookshelves, while keeping things kid-friendly and using only what they had. We combined artwork and items in new ways to give these areas a more intentional and designed look. For example:
At the entrance, we brought together all the items and artwork that had to do with natural woods and grasses to complement the rustic wooden chair and create an intentional theme and story.
We curated the TV shelf so the display items complemented each other, both being house-themed.
For the bar, we put the alcohol behind the doors and used the shelf space to create an interesting vignette as the bar was viewable from both the living and dining rooms.
We added some seasonal decoration to the bookshelves and a reading chair next to them.





